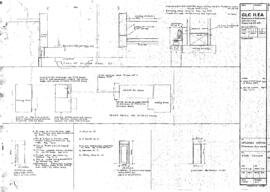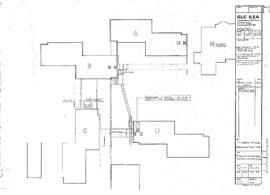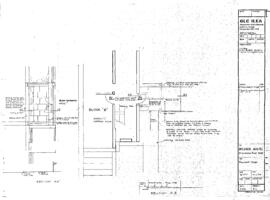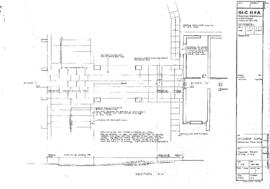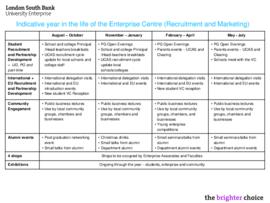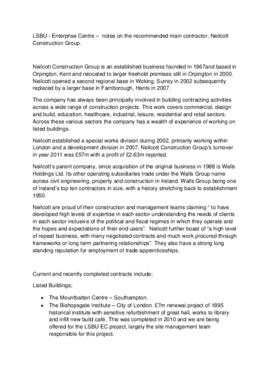Showing 231 results
Archival description
Welcome to K2
Welcome to K2
Wash & ink drawing of Wandsworth Road
Wash & ink drawing of Wandsworth Road
Wash & ink drawing of Borough Road
Wash & ink drawing of Borough Road
Vickers Building second floor plan
Vickers Building second floor plan
Vickers Building ground floor plan
Vickers Building ground floor plan
Vickers Building first floor plan
Vickers Building first floor plan
Vickers Building elevations plan
Vickers Building elevations plan
Vickers Building elevations plan
Vickers Building elevations plan
Third floor plan
Third floor plan
Third floor and roof plan and section, proposed rearrangement of caretakers flat on third floor
Third floor and roof plan and section, proposed rearrangement of caretakers flat on third floor
Technopark site plan, underground drainage
Technopark site plan, underground drainage
Summary of proposals for Keyworth II and St George's Chapel
Summary of proposals for Keyworth II and St George's Chapel
South Bank Technopark
South Bank Technopark
Series of plans for the proposed modernisation of Edric Hall
Series of plans for the proposed modernisation of Edric Hall
