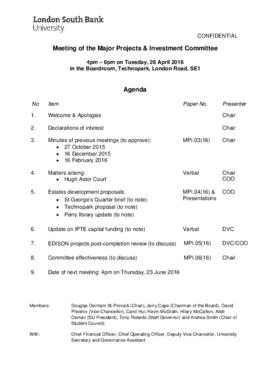Mostrando 6275 resultados
Descripción archivística
Finance Committee Minutes
Finance Committee Minutes
Plan of Edric Hall
Plan of Edric Hall
Series of plans for the proposed modernisation of Edric Hall
Series of plans for the proposed modernisation of Edric Hall
Plan of Wandsworth Road South Tower, ground and first floors
Plan of Wandsworth Road South Tower, ground and first floors
Floor plans of Wandsworth Road
Floor plans of Wandsworth Road
Plan showing the land boundary between South Bank University and Vauxhall College
Plan showing the land boundary between South Bank University and Vauxhall College
Technopark site plan, underground drainage
Technopark site plan, underground drainage
Plan of first floor of Technopark
Plan of first floor of Technopark
Plan of Technopark phase II, first floor
Plan of Technopark phase II, first floor
Plan of Technopark phase II, ground floor
Plan of Technopark phase II, ground floor
Plan of Technopark phase II, first floor
Plan of Technopark phase II, first floor
Plan of Technopark phase II, sanitary accommodation for ground and first floor
Plan of Technopark phase II, sanitary accommodation for ground and first floor
Plan of Technopark phase II, sanitary accommodation for ground and first floor
Plan of Technopark phase II, sanitary accommodation for ground and first floor
Vickers Building first floor plan
Vickers Building first floor plan
Concept design for the Learning Resources Centre
Concept design for the Learning Resources Centre
Copy of roof, second floor plan and sections
Copy of roof, second floor plan and sections
Elevations
Elevations
Copy of Basement and ground floor plans - steelwork
Copy of Basement and ground floor plans - steelwork
Copy of first and second floor plans - steelwork
Copy of first and second floor plans - steelwork
