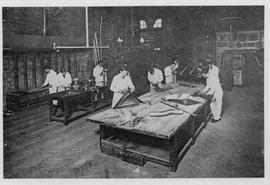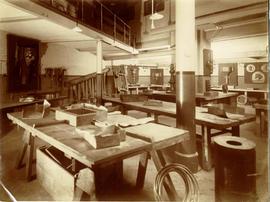Contains the minutes of the Policy Committee.
Polytechnic of the South BankSigned copies of the minutes - the unsigned copies are included with the meeting papers for each meeting.
Policy and Resources CommitteeContains the minutes and papers for the following Policy and Resources Committee meetings:
21 Feb 2012;
01 May 2012;
02 July 2012;
18 Sep 2012;
13 Nov 2012.
Policy and Resources CommitteeContains the minutes and papers for the following Policy and Resources Committee meetings:
10 Mar 2011;
23 June 2011;
15 Sep 2011;
10 Nov 2011.
Policy and Resources CommitteeContains the minutes and papers for the following Policy and Resources Committee meetings:
04 Mar 2010
24 June 2010
04 Nov 2010
Policy and Resources CommitteeContains the minutes and papers for the following Policy and Resources Committee meetings:
05 Mar 2009
25 June 2009
05 Nov 2009
Policy and Resources CommitteeContains the minutes and papers for the following Policy and Resources Committee meetings:
08 Nov 2007
28 Feb 2008
26 June 2008
13 Nov 2008
Policy and Resources CommitteeContains the minutes and papers for the following Policy and Resources Committee meetings:
29 June 2006
09 Nov 2006
08 Mar 2007
28 June 2007
Policy and Resources CommitteeContains the minutes and papers for the following Policy and Resources Committee meetings:
03 Mar 2005
16 June 2005
10 Nov 2005
09 Mar 2006
Policy and Resources CommitteeContains the minutes and papers for the following Policy and Resources Committee meetings:
13 Nov 2003
04 Mar 2004
17 June 2004
07 July 2004
11 Nov 2004
Policy and Resources CommitteeContains the minutes and papers for the following Policy and Resources Committee meetings:
11 Nov 1999
16 Mar 2000
22 Jun 2000
16 Nov 2000
15 Mar 2001
21 Jun 2001
15 Nov 2001
07 Mar 2002
20 Jun 2002
14 Nov 2002
06 Mar 2003
19 Jun 2003
Policy and Resources CommitteeContains the minutes and papers for the following Policy and Resources Committee meetings:
07 Mar 1996
20 Jun 1996
14 Nov 1996
06 Mar 1997
19 June 1997
13 Nov 1997
05 Mar 1998
18 Jun 1998
12 Nov 1998
04 Mar 1999
17 Jun 1999
Policy and Resources CommitteeContains the minutes and papers for the following Policy and Resources Committee meetings:
03 May 1989
23 Nov 1989
15 Mar 1990
05 July 1990
21 Nov 1990
07 Mar 1991
28 Jun 1991
24 Oct 1991
05 Mar 1992
18 Jun 1992
05 Nov 1992
04 Mar 1993
24 Jun 1993
18 Nov 1993
03 Mar 1994
23 Jun 1994
17 Nov 1994
02 Mar 1995
22 Jun 1995
16 Nov 1995
Policy and Resources CommitteeContains the minutes and papers for the following Policy and Resources Committee meetings:
4 March 2014
6 May 2014
24 June 2014
23 September 2014
12 November 2014
Policy and Resources CommitteeContains the minutes and papers for the following Policy and Resources Committee meetings:
3 February 2015
This was the final meeting of the Policy and Resouces Committee.
Policy and Resources CommitteeContains the minutes and papers for the following Policy and Resources Committee meetings:
12 March 2013
7 May 2013
3 July 2013
1 October 2013
12 November 2013
Policy and Resources CommitteeContains the minutes and reports of the Policy and Resources Committee.
Policy and Resources CommitteeStudents undertaking panel beating lead work in the plumbing and welding workshop.
London County Council School of BuildingA photograph of the plumber's workshop in Borough Road Building.
Borough Polytechnic Institute
