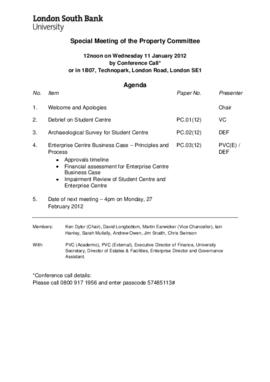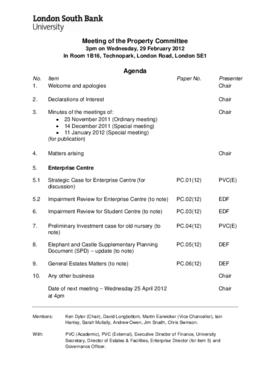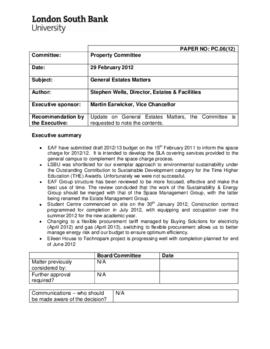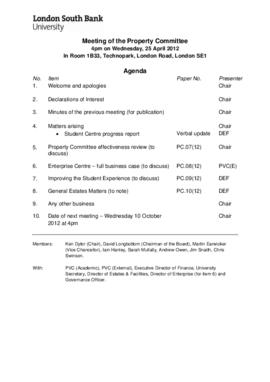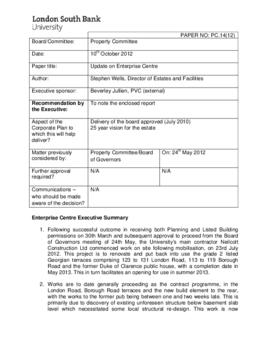Mostrar 6255 resultados
Descrição arquivística
Vickers Building ground floor plan
Vickers Building ground floor plan
Vickers Building elevations plan
Vickers Building elevations plan
Plans of Caxton House
Plans of Caxton House
Copy of Roof plan and details elevations
Copy of Roof plan and details elevations
New/existing structures calculations
New/existing structures calculations
Copy of Details of mansard and spread beams
Copy of Details of mansard and spread beams
Third floor plan
Third floor plan
Proposed third floor plan
Proposed third floor plan
Campus map showing the suggested site for the development of Borough Polytechnic
Campus map showing the suggested site for the development of Borough Polytechnic
Map of the Southwark campus and surrounding area
Map of the Southwark campus and surrounding area
Plans of K2
Plans of K2
Plans of McLaren House
Plans of McLaren House
Plans of Eileen House
Plans of Eileen House
Plans of Havering
Plans of Havering
