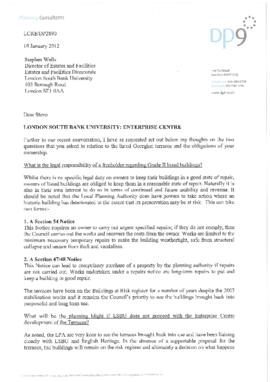Showing 5468 results
Archival description
Plan of Technopark phase II, second floor
Plan of Technopark phase II, second floor
Plan of Technopark showing phases I and II
Plan of Technopark showing phases I and II
Plan of the ground floor of layout of George Overend Building
Plan of the ground floor of layout of George Overend Building
Plan of the Tower Restaurant with a plan for the bar and reception area attached
Plan of the Tower Restaurant with a plan for the bar and reception area attached
Plan of Wandsworth Road South Tower, ground and first floors
Plan of Wandsworth Road South Tower, ground and first floors
Plan of Yard facing Kell Street
Plan of Yard facing Kell Street
Plan showing seating arrangements in the Students Refectory
Plan showing seating arrangements in the Students Refectory
Plan showing the land boundary between South Bank University and Vauxhall College
Plan showing the land boundary between South Bank University and Vauxhall College
Plan Showing the Positions of the various Workshops, Laboratories, Class Rooms etc
Plan Showing the Positions of the various Workshops, Laboratories, Class Rooms etc
Planning Armageddon
Planning Armageddon
Planning Assumptions Part 1 - Questions put to Home Office by Greater London Council on 20 October 1982
Planning Assumptions Part 1 - Questions put to Home Office by Greater London Council on 20 October 1982
Planning Documents
Planning Documents
Planning for the Diploma in Child Development
Planning for the Diploma in Child Development
Planning Your Success; A Short Guide to Student Finances and Managing Your Money
Planning Your Success; A Short Guide to Student Finances and Managing Your Money
Planning Your Success; A Short Guide to Student Finances and Managing Your Money for Overseas Students
Planning Your Success; A Short Guide to Student Finances and Managing Your Money for Overseas Students
Plans
Plans
Plans
Plans
Plans and maps of Southwark campus
Plans and maps of Southwark campus
Plans for the proposed conversion of Vickers Building
Plans for the proposed conversion of Vickers Building
