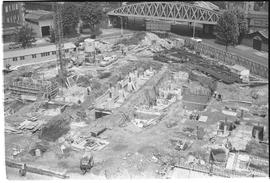The photographs show the visits the Duke made to laboratories and the National Bakery School
Borough Polytechnic InstitutePhotographs of the interior and exterior of the National College Wing.
Borough Polytechnic InstituteThe photographs show the building's construction, completion and interiors including the refectory. The digital images show the Extension and Tower Blocks exteriors and interiors in the early twenty-first century.
Borough Polytechnic InstituteConstruction of the Tower Block looking towards Southwark Bridge Road and Borough Road.
Borough Polytechnic InstituteConstruction of the Tower Block looking towards Southwark Bridge Road.
Borough Polytechnic InstituteConstruction of the Tower Block with Borough Road in the background.
Borough Polytechnic InstituteConstruction of the Tower Block.
Borough Polytechnic InstituteConstruction of the Tower Block.
Borough Polytechnic InstituteConstruction of the Tower Block.
Borough Polytechnic InstituteConstruction of the Tower Block looking towards Southwark Bridge Road and the east end of Borough Road.
Borough Polytechnic InstituteConstruction of the Tower Block looking towards Southwark Bridge Road.
Borough Polytechnic InstituteConstruction of the Tower Block looking towards Southwark Bridge Road and Borough Road.
Borough Polytechnic InstituteConstruction of the Tower Block looking towards Southwark Bridge Road and Borough Road.
Borough Polytechnic InstituteConstruction of the Tower Block.
Borough Polytechnic InstituteConstruction of the Tower Block.
Borough Polytechnic InstituteConstruction of the Tower Block.
Borough Polytechnic InstituteConstruction of the Tower Block taken from Southwark Bridge Road.
Borough Polytechnic InstituteConstruction of the Tower Block with the Borough Road building in the foreground.
Borough Polytechnic InstituteConstruction of the Tower Block looking towards Southwark Bridge Road and Borough Road.
Borough Polytechnic InstituteConstruction of the Tower Block looking towards Borough Road.
Borough Polytechnic Institute















