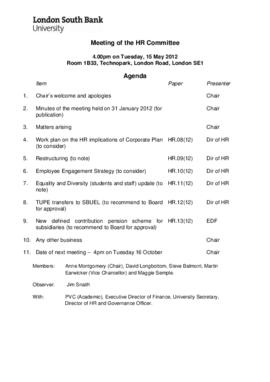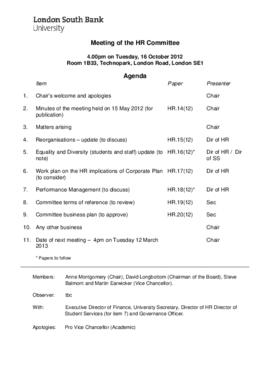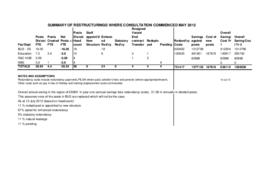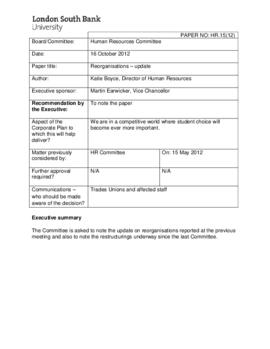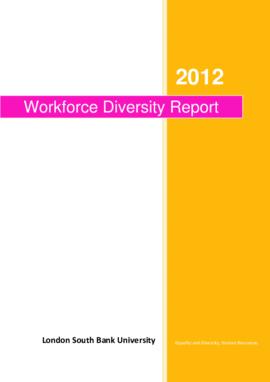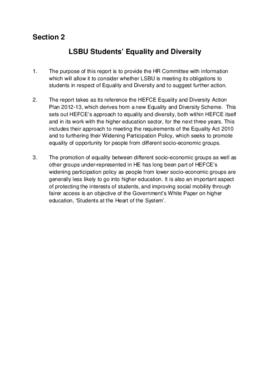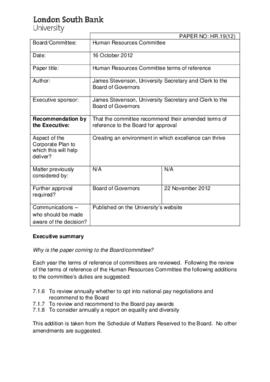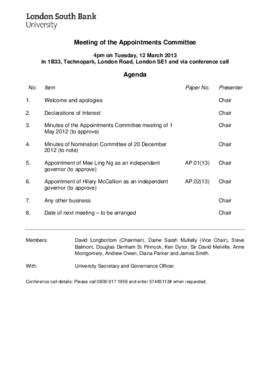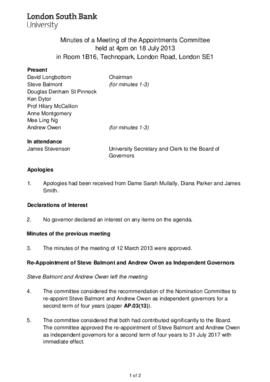Imprimir vista previa Cerrar
Mostrando 6320 resultados
Descripción archivística
Human Resources Committee minutes and papers 2013
Human Resources Committee minutes and papers 2013
Vickers Building first floor plan
Vickers Building first floor plan
Concept design for the Learning Resources Centre
Concept design for the Learning Resources Centre
Copy of roof, second floor plan and sections
Copy of roof, second floor plan and sections
Elevations
Elevations
Copy of Basement and ground floor plans - steelwork
Copy of Basement and ground floor plans - steelwork
Copy of first and second floor plans - steelwork
Copy of first and second floor plans - steelwork
Copy of proposed new third floor
Copy of proposed new third floor
Copy of structural details - 2
Copy of structural details - 2
Copy of calculations sheet 2
Copy of calculations sheet 2
Proposed first and second floor plans
Proposed first and second floor plans
