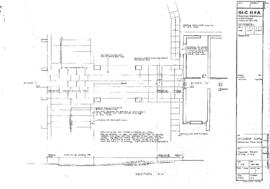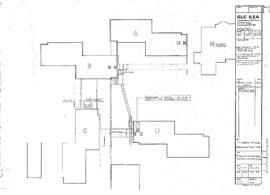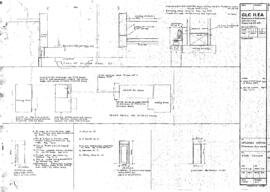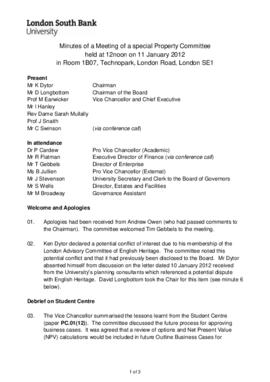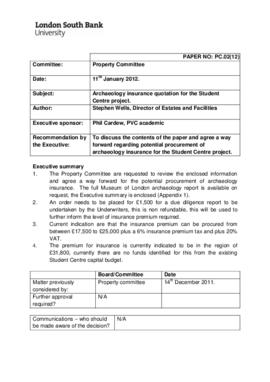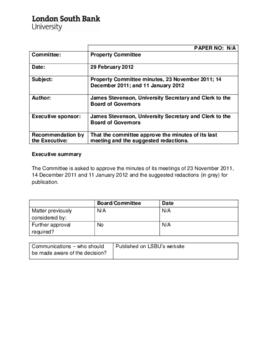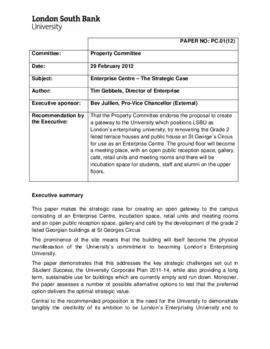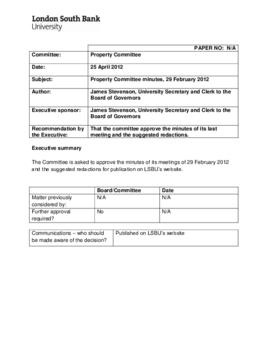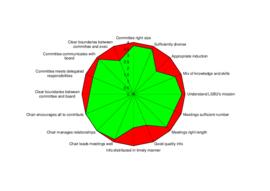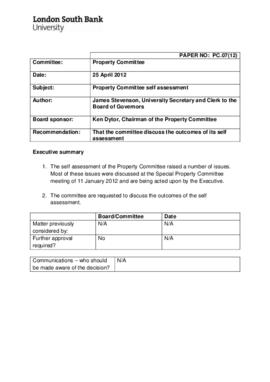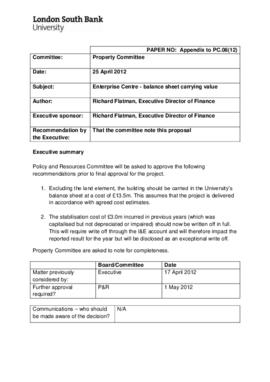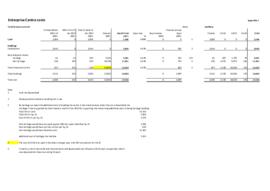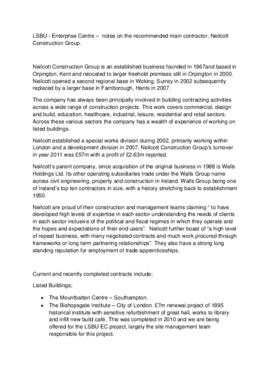Print preview Close
Showing 5468 results
Archivistische beschrijving
Plans of the interior of George Overend Building showing the phases of development
Plans of the interior of George Overend Building showing the phases of development
Roof plan
Roof plan
Copy of Dormer Window detail to third floor
Copy of Dormer Window detail to third floor
Copy of preliminary plans of first and second floors
Copy of preliminary plans of first and second floors
Copy of structural details - 1
Copy of structural details - 1
As existing basement and ground floor plans
As existing basement and ground floor plans
Proposed basement and ground floor plans
Proposed basement and ground floor plans
