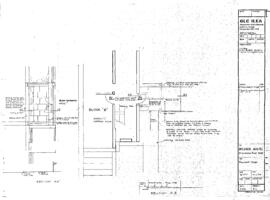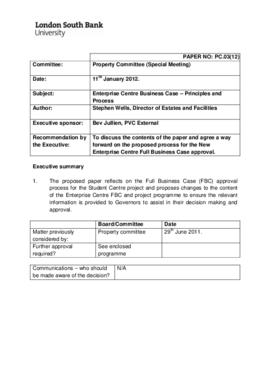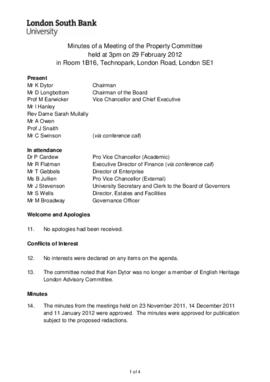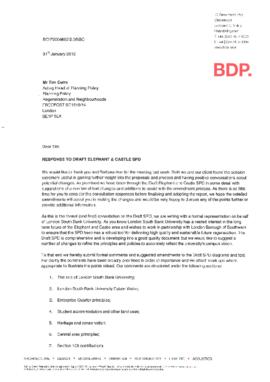Previsualizar a impressão Fechar
Mostrar 3491 resultados
Descrição arquivística
Plan of Borough Road Building, first floor
Plan of Borough Road Building, first floor
Plan of Borough Road Building, third floor
Plan of Borough Road Building, third floor
Plan of Borough Road Building workshops
Plan of Borough Road Building workshops
Plan of foundry laboratories
Plan of foundry laboratories
Plan of Wandsworth Road South Tower, ground and first floors
Plan of Wandsworth Road South Tower, ground and first floors
Floor plans of Wandsworth Road
Floor plans of Wandsworth Road
Plan showing the land boundary between South Bank University and Vauxhall College
Plan showing the land boundary between South Bank University and Vauxhall College
Technopark site plan, underground drainage
Technopark site plan, underground drainage
Plan of first floor of Technopark
Plan of first floor of Technopark
Plan of Technopark phase II, first floor
Plan of Technopark phase II, first floor
Plan of Technopark phase II, ground floor
Plan of Technopark phase II, ground floor
Plan of Technopark phase II, first floor
Plan of Technopark phase II, first floor
Plan of Technopark phase II, sanitary accommodation for ground and first floor
Plan of Technopark phase II, sanitary accommodation for ground and first floor
Plan of Technopark phase II, sanitary accommodation for ground and first floor
Plan of Technopark phase II, sanitary accommodation for ground and first floor
Vickers Building first floor plan
Vickers Building first floor plan
Concept design for the Learning Resources Centre
Concept design for the Learning Resources Centre



