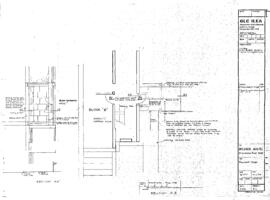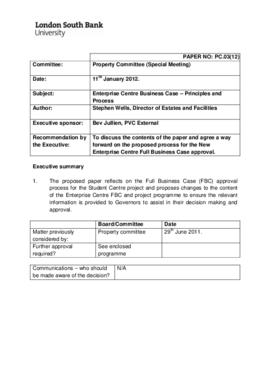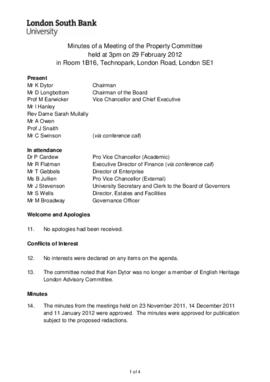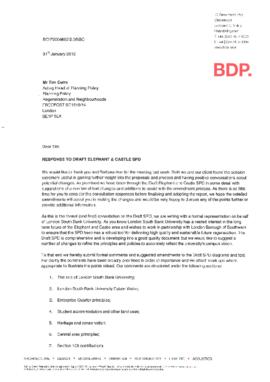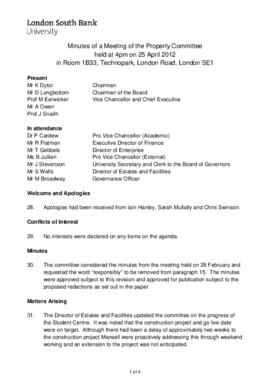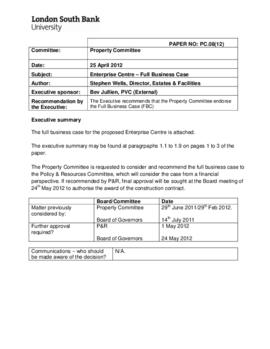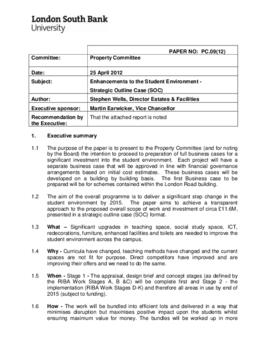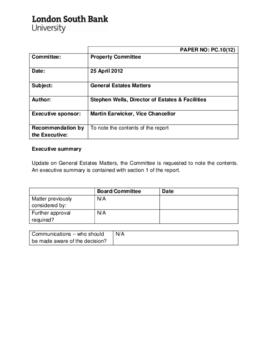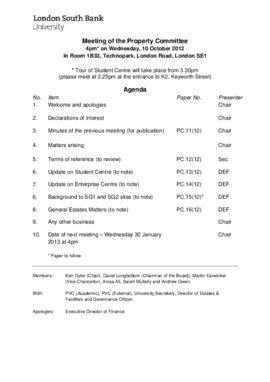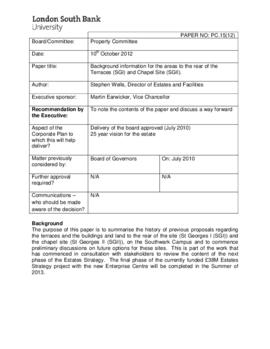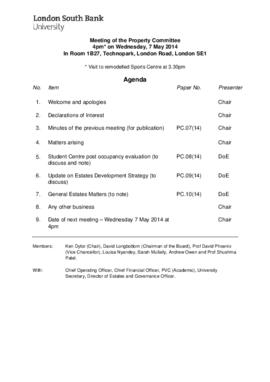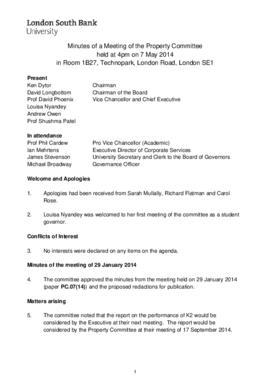Previsualizar a impressão Fechar
Mostrar 3857 resultados
Descrição arquivística
Proposed first and second floor plans
Proposed first and second floor plans
As existing third floor plan
As existing third floor plan
Replace of hot water pipework in Caxton House basement, schematic of pipework
Replace of hot water pipework in Caxton House basement, schematic of pipework
Derivatives of Wandsworth Road wash & ink drawing
Derivatives of Wandsworth Road wash & ink drawing
Feasibility study for Edric Hall
Feasibility study for Edric Hall
Painting entitled 'St Georges II exploded top view'
Painting entitled 'St Georges II exploded top view'
Wash & ink drawing of Borough Road
Wash & ink drawing of Borough Road
Correspondence regarding the purchase of the freehold of the Borough Road building
Correspondence regarding the purchase of the freehold of the Borough Road building
