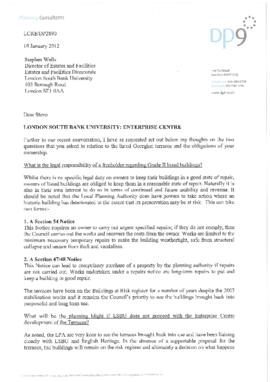Showing 231 results
Archival description
Plan of Technopark phase II, sanitary accommodation for ground and first floor
Plan of Technopark phase II, sanitary accommodation for ground and first floor
Plan of Technopark phase II, sanitary accommodation for ground and first floor
Plan of Technopark phase II, sanitary accommodation for ground and first floor
Plan of Technopark phase II, sanitary accommodation for ground and first floor
Plan of Technopark phase II, sanitary accommodation for ground and first floor
Plan of Technopark phase II, sanitary accommodation for ground and first floor
Plan of Technopark phase II, sanitary accommodation for ground and first floor
Plan of Technopark phase II, sanitary accommodation for second floor
Plan of Technopark phase II, sanitary accommodation for second floor
Plan of Technopark phase II, sanitary accommodation for second floor
Plan of Technopark phase II, sanitary accommodation for second floor
Plan of Technopark phase II, second floor
Plan of Technopark phase II, second floor
Plan of Technopark phase II, second floor
Plan of Technopark phase II, second floor
Plan of Technopark showing phases I and II
Plan of Technopark showing phases I and II
Plan of the ground floor of layout of George Overend Building
Plan of the ground floor of layout of George Overend Building
Plan of the Tower Restaurant with a plan for the bar and reception area attached
Plan of the Tower Restaurant with a plan for the bar and reception area attached
Plan of Wandsworth Road South Tower, ground and first floors
Plan of Wandsworth Road South Tower, ground and first floors
Plan of Yard facing Kell Street
Plan of Yard facing Kell Street
Plan showing seating arrangements in the Students Refectory
Plan showing seating arrangements in the Students Refectory
Plan showing the land boundary between South Bank University and Vauxhall College
Plan showing the land boundary between South Bank University and Vauxhall College
Plan Showing the Positions of the various Workshops, Laboratories, Class Rooms etc
Plan Showing the Positions of the various Workshops, Laboratories, Class Rooms etc
Plans and maps of Southwark campus
Plans and maps of Southwark campus
Plans for the proposed conversion of Vickers Building
Plans for the proposed conversion of Vickers Building
Plans of Blackwells Bookshop
Plans of Blackwells Bookshop
