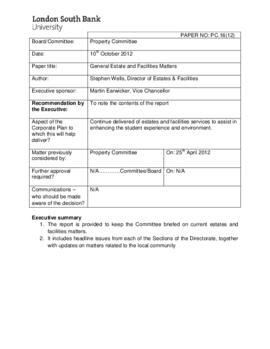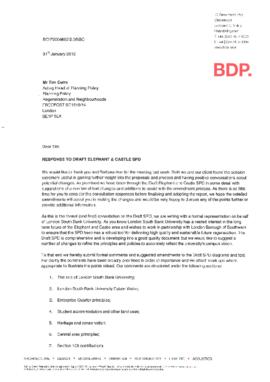Showing 231 results
Archival description
Photocopy of a plan of the European Coffee Lounge
Photocopy of a plan of the European Coffee Lounge
Photocopy of a plan of the Students Refectory
Photocopy of a plan of the Students Refectory
Photocopy of a plan of the Students Refectory showing the seating layout
Photocopy of a plan of the Students Refectory showing the seating layout
Photocopy of a plan showing the land owned by the Polytechnic of the South Bank and Vauxhall College
Photocopy of a plan showing the land owned by the Polytechnic of the South Bank and Vauxhall College
Plan for library and Stanley Gymnasium
Plan for library and Stanley Gymnasium
Plan for library block
Plan for library block
Plan for Technopark phase II, roof
Plan for Technopark phase II, roof
Plan for Wandsworth Road Professional Block, sixth floor
Plan for Wandsworth Road Professional Block, sixth floor
Plan for Wandsworth Road Professional Block, third floor
Plan for Wandsworth Road Professional Block, third floor
Plan for Wandsworth Road, sixth floor
Plan for Wandsworth Road, sixth floor
Plan for Wandsworth Road, third floor
Plan for Wandsworth Road, third floor
Plan of a proposed arrangement of the foundry and metallurgy laboratories
Plan of a proposed arrangement of the foundry and metallurgy laboratories
Plan of a proposed strength of materials laboratory
Plan of a proposed strength of materials laboratory
Plan of Borough Road Building workshops
Plan of Borough Road Building workshops
Plan of Borough Road Building, basement
Plan of Borough Road Building, basement
Plan of Borough Road Building, first floor
Plan of Borough Road Building, first floor
Plan of Borough Road Building, fourth floor
Plan of Borough Road Building, fourth floor
Plan of Borough Road Building, ground floor
Plan of Borough Road Building, ground floor

