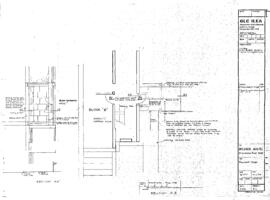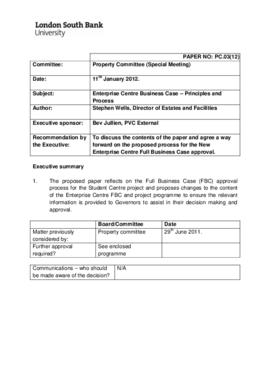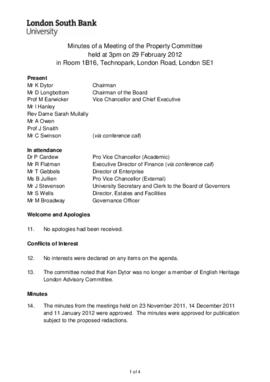Showing 231 results
Archivistische beschrijving
Vickers Building first floor plan
Vickers Building first floor plan
Concept design for the Learning Resources Centre
Concept design for the Learning Resources Centre
Copy of roof, second floor plan and sections
Copy of roof, second floor plan and sections
Elevations
Elevations
Copy of Basement and ground floor plans - steelwork
Copy of Basement and ground floor plans - steelwork
Copy of first and second floor plans - steelwork
Copy of first and second floor plans - steelwork
Copy of proposed new third floor
Copy of proposed new third floor
Copy of structural details - 2
Copy of structural details - 2
Copy of calculations sheet 2
Copy of calculations sheet 2
Proposed first and second floor plans
Proposed first and second floor plans
As existing third floor plan
As existing third floor plan
Replace of hot water pipework in Caxton House basement, schematic of pipework
Replace of hot water pipework in Caxton House basement, schematic of pipework
Plans of Extension Block
Plans of Extension Block
Plans of Keyworth Centre
Plans of Keyworth Centre
Plans of David Bomberg House
Plans of David Bomberg House
Plans of Pocock House
Plans of Pocock House
Plans of Rotary Street
Plans of Rotary Street


