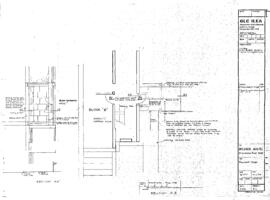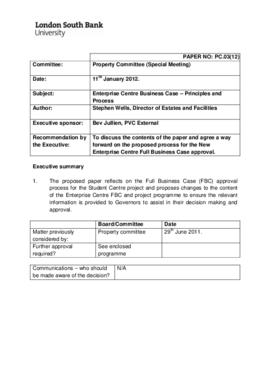Mostrar 232 resultados
Descrição arquivística
Plans of Havering
Plans of Havering
Correspondence Regarding Building Works to Borough Road
Correspondence Regarding Building Works to Borough Road
Options Appraisal 113-119 Borough Road, 123-132 London Road and the Duke of Clarence Public House (132 London Road)
Options Appraisal 113-119 Borough Road, 123-132 London Road and the Duke of Clarence Public House (132 London Road)
Building Drawings and Paintings
Building Drawings and Paintings
Model of the Faraday Wing, formerly the National College Wing
Model of the Faraday Wing, formerly the National College Wing
Vickers Building first floor plan
Vickers Building first floor plan
Concept design for the Learning Resources Centre
Concept design for the Learning Resources Centre
Copy of roof, second floor plan and sections
Copy of roof, second floor plan and sections
Elevations
Elevations
Copy of Basement and ground floor plans - steelwork
Copy of Basement and ground floor plans - steelwork
Copy of first and second floor plans - steelwork
Copy of first and second floor plans - steelwork
Copy of proposed new third floor
Copy of proposed new third floor
Copy of structural details - 2
Copy of structural details - 2
Copy of calculations sheet 2
Copy of calculations sheet 2
Proposed first and second floor plans
Proposed first and second floor plans
As existing third floor plan
As existing third floor plan
Replace of hot water pipework in Caxton House basement, schematic of pipework
Replace of hot water pipework in Caxton House basement, schematic of pipework
Property Committee minutes, 2010
Property Committee minutes, 2010

