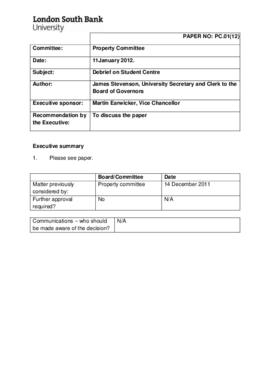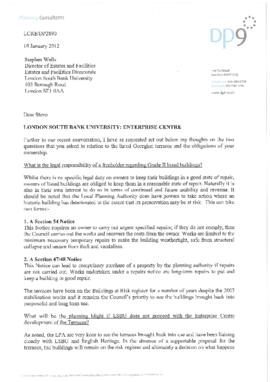Mostrando 231 resultados
Descripción archivística
Campus map showing the entrances to the George Overend Building
Campus map showing the entrances to the George Overend Building
Vickers Building second floor plan
Vickers Building second floor plan
Vickers Building elevations plan
Vickers Building elevations plan
George Overend floor plans
George Overend floor plans
Map showing the proposed location of the Learning Resources Centre
Map showing the proposed location of the Learning Resources Centre
Copy of Cross sections
Copy of Cross sections
Floor plans for Caxton House
Floor plans for Caxton House
Copy of part elevation to entrance
Copy of part elevation to entrance
Third floor and roof plan and section, proposed rearrangement of caretakers flat on third floor
Third floor and roof plan and section, proposed rearrangement of caretakers flat on third floor
Copy of roof plan, elevation and section
Copy of roof plan, elevation and section
Copy of plan section A-A and elevations
Copy of plan section A-A and elevations
Copy of 'Proposed new offices' Stanchion Schedule
Copy of 'Proposed new offices' Stanchion Schedule
Copy of Third floor sections window and vent details
Copy of Third floor sections window and vent details
Copy of structural details - 3
Copy of structural details - 3
Sections
Sections
As existing first and second floor plans
As existing first and second floor plans
Campus map illustrating the building exits with an accompanying key
Campus map illustrating the building exits with an accompanying key
Maps of the Proposed South Bank Polytechnic St. George's Circus-Borough Road Redevelopment
Maps of the Proposed South Bank Polytechnic St. George's Circus-Borough Road Redevelopment

