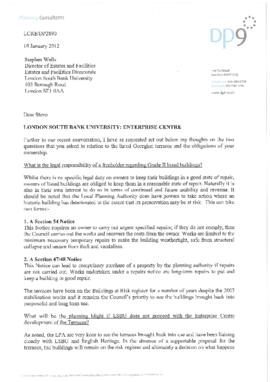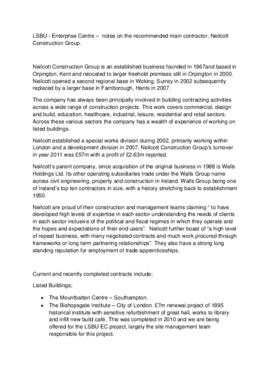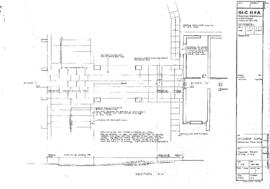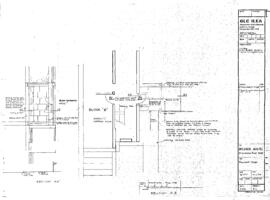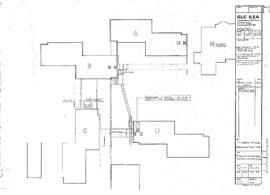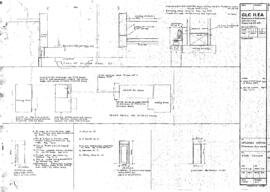Showing 146 results
Archival description
Plan showing seating arrangements in the Students Refectory
Plan showing seating arrangements in the Students Refectory
Plan showing the land boundary between South Bank University and Vauxhall College
Plan showing the land boundary between South Bank University and Vauxhall College
Plan Showing the Positions of the various Workshops, Laboratories, Class Rooms etc
Plan Showing the Positions of the various Workshops, Laboratories, Class Rooms etc
Plans for the proposed conversion of Vickers Building
Plans for the proposed conversion of Vickers Building
Plans of the interior of George Overend Building showing the phases of development
Plans of the interior of George Overend Building showing the phases of development
Print of McLaren House
Print of McLaren House
Prints of a drawing of Borough Road
Prints of a drawing of Borough Road
Proposal for a National College for Heating, Ventilating, Refrigeration and Fan Engineering Building
Proposal for a National College for Heating, Ventilating, Refrigeration and Fan Engineering Building
Series of plans for the proposed modernisation of Edric Hall
Series of plans for the proposed modernisation of Edric Hall
Summary of proposals for Keyworth II and St George's Chapel
Summary of proposals for Keyworth II and St George's Chapel
Technopark site plan, underground drainage
Technopark site plan, underground drainage
Vickers Building elevations plan
Vickers Building elevations plan
Vickers Building elevations plan
Vickers Building elevations plan
