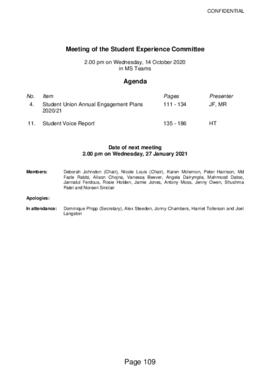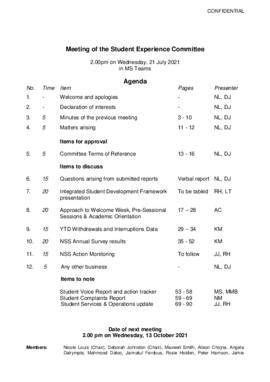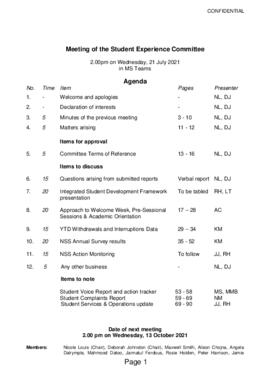Imprimir vista previa Cerrar
Mostrando 3994 resultados
Descripción archivística
Borough Polytechnic Institute Educational Stock
Borough Polytechnic Institute Educational Stock
City Parochial Foundation Report on Policy Relating to Grants
City Parochial Foundation Report on Policy Relating to Grants
Plan Showing the Positions of the various Workshops, Laboratories, Class Rooms etc
Plan Showing the Positions of the various Workshops, Laboratories, Class Rooms etc
Proposal for a National College for Heating, Ventilating, Refrigeration and Fan Engineering Building
Proposal for a National College for Heating, Ventilating, Refrigeration and Fan Engineering Building
Plan of Edric Hall proposed new entrance
Plan of Edric Hall proposed new entrance
Plan of Borough Road Building, fourth floor
Plan of Borough Road Building, fourth floor
Plan for library block
Plan for library block
Plan of a proposed arrangement of the foundry and metallurgy laboratories
Plan of a proposed arrangement of the foundry and metallurgy laboratories
Plan of a proposed strength of materials laboratory
Plan of a proposed strength of materials laboratory
Plan showing seating arrangements in the Students Refectory
Plan showing seating arrangements in the Students Refectory
Plan for Wandsworth Road Professional Block, third floor
Plan for Wandsworth Road Professional Block, third floor
Photocopy of a plan showing the land owned by the Polytechnic of the South Bank and Vauxhall College
Photocopy of a plan showing the land owned by the Polytechnic of the South Bank and Vauxhall College
Plan of Technopark phase II, sanitary accommodation for second floor
Plan of Technopark phase II, sanitary accommodation for second floor
Plan of Technopark phase II, sanitary accommodation for ground and first floor
Plan of Technopark phase II, sanitary accommodation for ground and first floor
Plan of Technopark phase II, sanitary accommodation for second floor
Plan of Technopark phase II, sanitary accommodation for second floor
Plan of Technopark
Plan of Technopark
Plans for the proposed conversion of Vickers Building
Plans for the proposed conversion of Vickers Building


